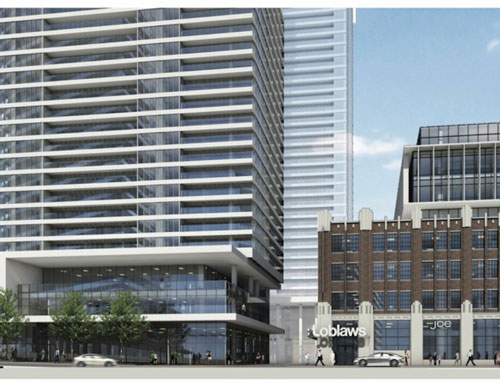Pushing all the right buttons
Here is an article about a new mixed-use development that gives the
left-leaning city planners and downtown politicians all they want in
return for faster approval.
This mixed-use development will feature Section 37 money, public art,
retail stores, commercial offices and residential condo towers. Ten per
cent of the condos will be three-bedroom units; the idea is to attract
families.
Proposed development aims to revitalize unused ‘no-go’ zone
below Gardiner Expressway
National Post
Natalie Alcoba
February 18, 2015

Rendering of
development at Lake Shore and Bathurst that uses space under the
expressway. Architects Alliance
A new condo and
retail development in Toronto’s southern core aims to
render the Gardiner Expressway irrelevant by breathing new life into
unused, forgotten space below.
The project, on a plot of land owned by Loblaw Properties Ltd. at
Lakeshore and Bathurst, centres around an art deco building that served
as the grocery giant’s main operation centre until the 1970s.
The proposal is to dismantle the existing heritage building and
reconstruct it using salvaged components of the same site, in order to
house a new Loblaws. Another four storeys will be added to the
structure for commercial uses.
Two condo towers, 40 and 44 storeys, would be built next door, with
retail on the ground floor, while a courtyard and retail entrance would
spring up under the Gardiner, said Peter Clewes, the architect behind
the design.
“I think [it] is kind of cool, to be building under the Gardiner,” said
Mr. Clewes on Wednesday, after the Toronto East York Community Council
gave the project a preliminary green light.
The plan is to light up the under belly of the Gardiner and install
public art, thus
reclaiming space that has previously been a “no-go”
zone, said local Councillor Joe Cressy.
Mr. Clewes, of architectsAlliance, said the city needs more projects
like it around the much-maligned elevated expressway.
In addition to a grocery store, the building will house the corporate
headquarters of clothier Joe Fresh, and an LCBO, Mr. Clewes said.
According to the city staff report, the plan is to dismantle, store and
then partially reconstruct the existing heritage building, which is
circa 1927. It was one of the first buildings constructed on reclaimed
land at the west end of the Toronto harbour, city staff said.

Rendering
of the proposed development, which would include condos and retail
buildings. Architects Alliance
Some walls will be rebuilt using salvaged components of the building.
The report says retention of the original walls is impossible because
of the extent of deterioration.
Mr. Cressy hailed the heritage preservation and welcomed the addition
of a new grocery store, which he said is needed in the neighbourhood.
He also pointed to money
allocated by the developer for new affordable
housing, a community centre and a school facility that is promised for
the rail lands and a local park. One tenth of the condo units will
offer three bedrooms, a move intended to encourage families to move
into the core.
“Downtown Toronto is zoned for density. The question is: Are you doing
the right kind of smart growth?” Mr. Cressy said. “I’m not somebody who
is afraid of density when it’s focused on building neighbourhoods,
which this does.”
The project now goes to council for approval. Mr. Clewes hopes they
will be ready to break ground later this year.
top contents chapter previous
next

